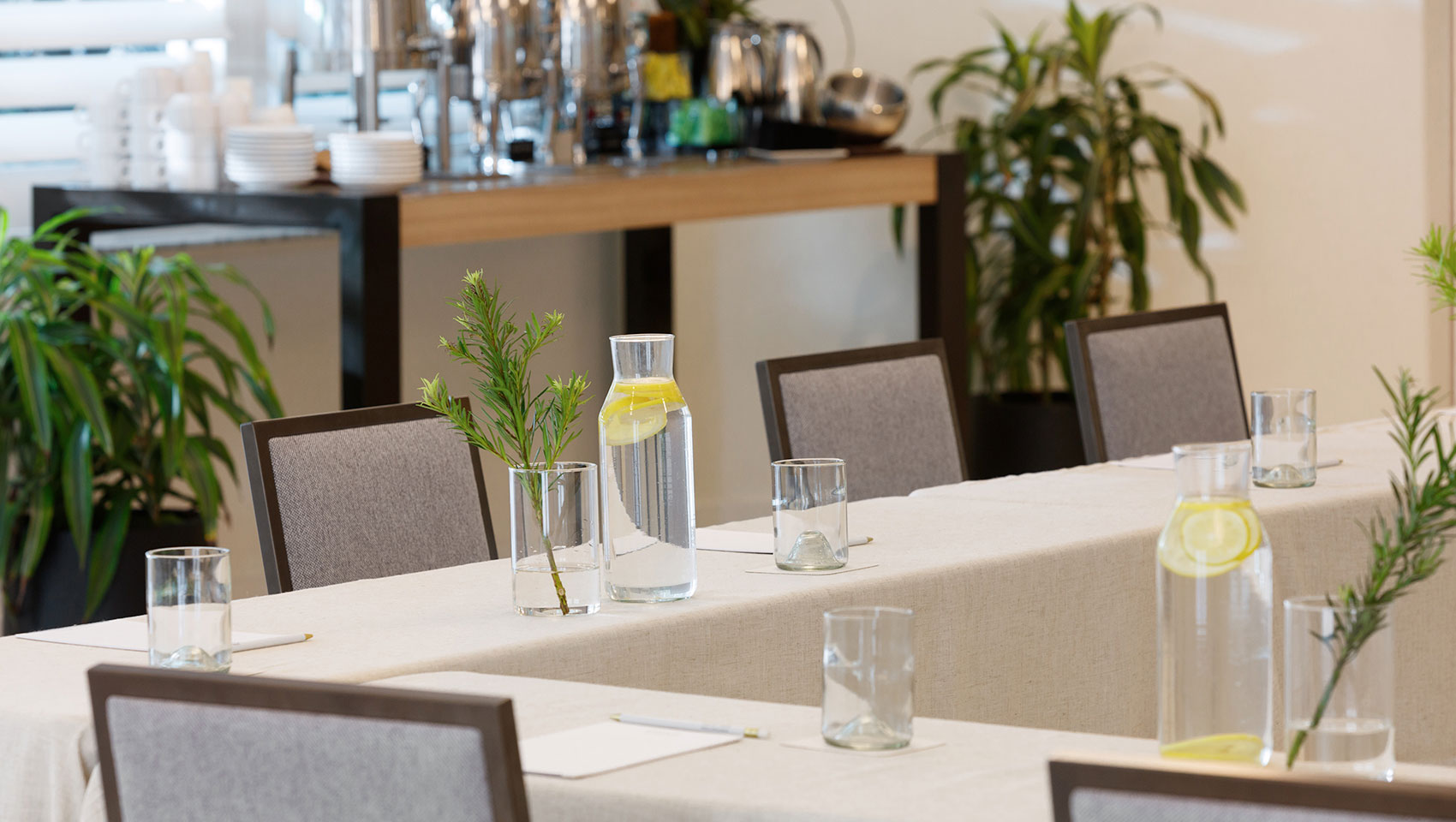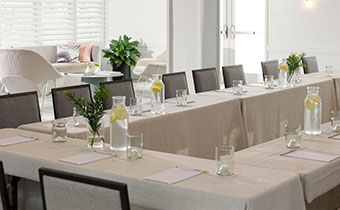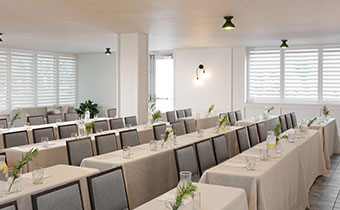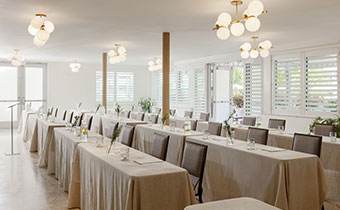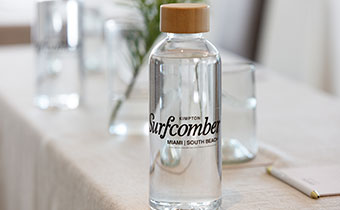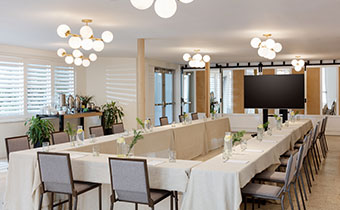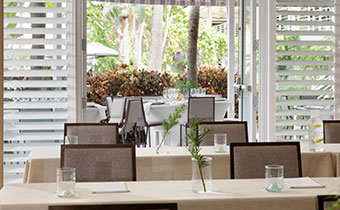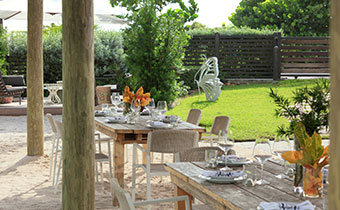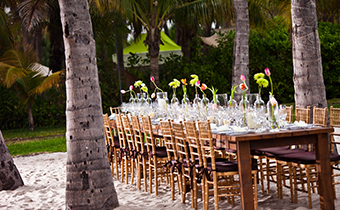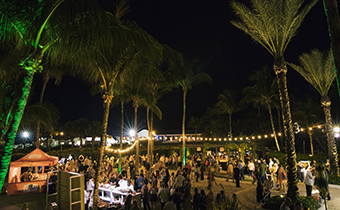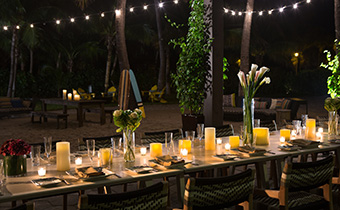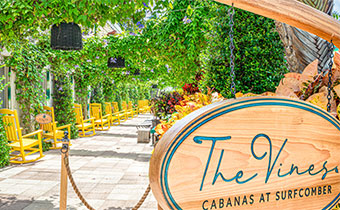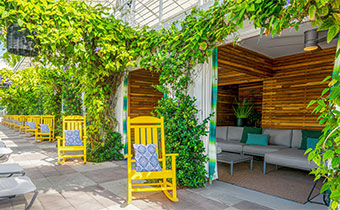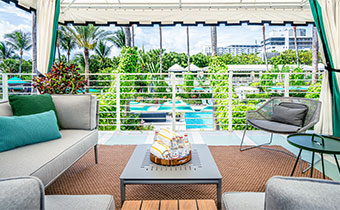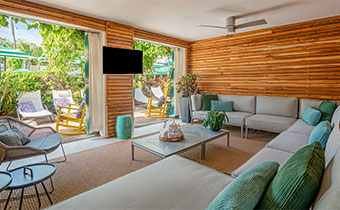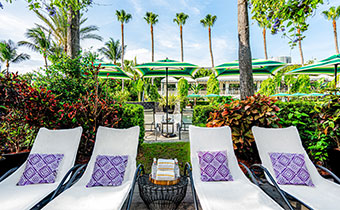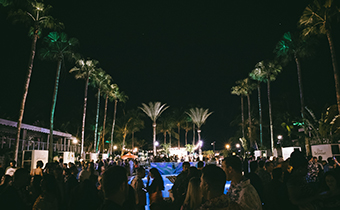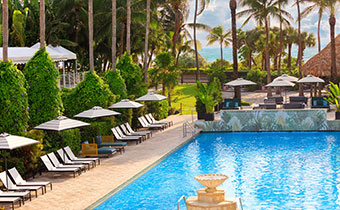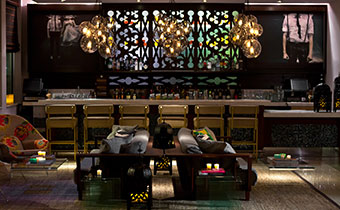Choose the perfect event space for your event
The possibilities are endless, but we’ll give you a taste. Host a moonlight fashion show, socialite dinner or college reunion at The Beach at High Tide, with ocean views. Gather your crew for an executive brainstorming session in a cabana overlooking the pool and the sea. Even our indoor settings are awash with natural light, letting you refresh your mind with beautiful vistas. Can’t decide? We’ll help you choose the just-right space.
| Meeting Room | Dimensions | Sq Ft | Banquet | Reception | Theater | Classroom | Conference | U-Shape | Crescents | Natural Light |
|
|---|---|---|---|---|---|---|---|---|---|---|---|
| Longboard | 30' x 38' | 1,140' | 70-90 | 80-100 | 70-90 | 38-56 | 24-32 | 20-30 | 54-63 | Yes | |
| Longboard Patio | 27' x 34' | 918' | 50 | 40 | - | - | - | - | - | Yes | |
| Shorebreak | 50' x 40' | 1,243' | 70-90 | 80-100 | 80-100 | 44-64 | 32-48 | 42 | 54-63 | Yes | |
| Shorebreak Patio | 19' x 14' | 836' | 50 | 40 | - | - | - | - | - | Yes | |
| Pool Deck | 137' x 60' | 8,232' | 200 | 200-250 | - | - | - | - | - | Yes | |
| Upper Pool Deck | 27' x 30' | - | 50 | 100 | 100 | - | - | - | - | Yes | |
| The Beach at High Tide | 80' x 78' | 6,240' | 220 | 600 | - | - | - | - | - | Yes | |
| Poolside Cabanas - Lower | 91' x 103' | 9,373' | - | - | - | - | - | - | - | Yes | |
| Poolside Cabanas - North Upper | 159' x 14' | 2,200' | 80-100 | 100 | - | - | - | - | - | Yes | |
| Poolside Cabanas - South Upper | 135' x 14' | 1,125' | 70-90 | 80 | - | - | - | - | - | Yes | |
| Entire Backyard (All Space) | - | - | - | 1200 | - | - | - | - | - | Yes |
Offsite Meeting + Events Space
| Meeting Room | Dimensions | Sq Ft | Banquet | Reception | Theater | Classroom | Conference | U-Shape |
|
|---|---|---|---|---|---|---|---|---|---|
| Ballroom | 40' x 50' | 2,005' | 76 | 70 | 70 | - | 20 | 30 | |
| Rear Deck | 40' x 20' | 800' | - | - | - | - | - | - |

